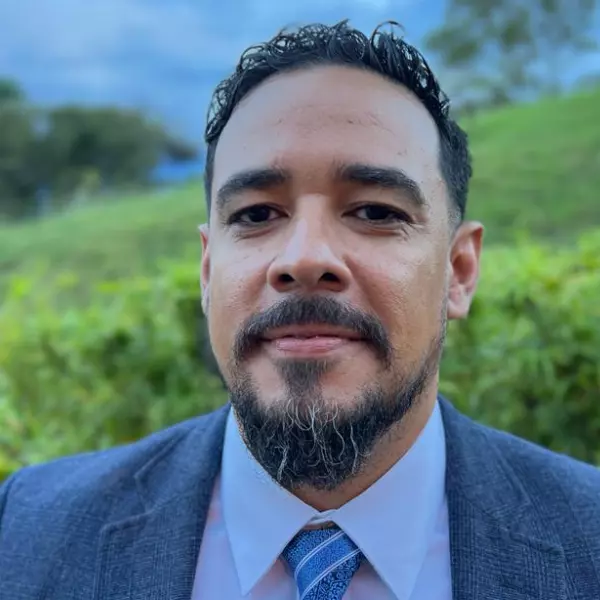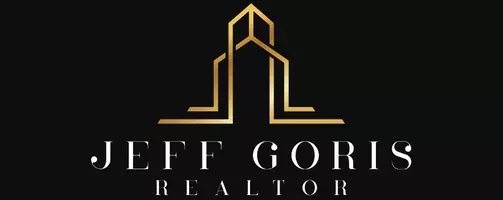For more information regarding the value of a property, please contact us for a free consultation.
Key Details
Sold Price $500,000
Property Type Single Family Home
Sub Type Single Family Residence
Listing Status Sold
Purchase Type For Sale
Square Footage 1,536 sqft
Price per Sqft $325
Subdivision Willey-Haskell Sub
MLS Listing ID U8182441
Sold Date 04/18/23
Bedrooms 3
Full Baths 3
HOA Y/N No
Year Built 1940
Annual Tax Amount $5,160
Lot Size 3,920 Sqft
Acres 0.09
Lot Dimensions 45x90
Property Sub-Type Single Family Residence
Source Stellar MLS
Property Description
Your search is over! Imagine yourself in this charming historic Bungalow in one of the most sought after and walkable neighborhoods in St. Pete. Your favorite hotspots--like Trader Joe's, Fresh Market, Whole Foods (coming soon), and Crescent Lake--are all walking distance. Downtown and Beach Drive are just 1.5 miles away and easily accessible via the waterfront biking/walking path. This 3 Bedroom, 3 full Bath, 1500+ square foot home has so many great features. Beautiful strand bamboo throughout the first floor and new carpeting upstairs. Completely renovated Master Bath with double vanity. Updated Kitchen with Skylight, Oak cabinets, Granite, and Stainless Steel appliances. New GE Gas Range with griddle and air fryer. Newer Impact Windows and Doors. Roof 2019. Air Conditioning 2014. Transferable Termite Warranty. Gas water heater. Rainbird Irrigation. Detached Garage in back. Non Flood/Non Evac Zone but only 4 blocks to the Bay. Convenient to shopping and restaurants along 4th St. and MLK corridors. Active neighborhood association. Brick streets. Schedule a showing today! LEASE PURCHASE MAY BE AN OPTION FOR THIS HOME!
Location
State FL
County Pinellas
Community Willey-Haskell Sub
Area 33704 - St Pete/Euclid
Direction N
Rooms
Other Rooms Family Room, Inside Utility
Interior
Interior Features Ceiling Fans(s), Crown Molding, Eat-in Kitchen, Master Bedroom Main Floor, Split Bedroom, Stone Counters
Heating Central, Electric, Natural Gas
Cooling Central Air
Flooring Bamboo, Carpet, Ceramic Tile
Furnishings Negotiable
Fireplace false
Appliance Dishwasher, Gas Water Heater, Microwave, Range, Refrigerator
Laundry Inside, Laundry Closet
Exterior
Exterior Feature Awning(s)
Parking Features Circular Driveway, Covered, Driveway, On Street, Parking Pad
Garage Spaces 1.0
Fence Fenced, Vinyl, Wood
Utilities Available Cable Available, Electricity Connected, Natural Gas Connected, Sewer Connected, Water Connected
Roof Type Shingle
Attached Garage false
Garage true
Private Pool No
Building
Story 2
Entry Level Two
Foundation Stem Wall
Lot Size Range 0 to less than 1/4
Sewer Public Sewer
Water None
Architectural Style Craftsman
Structure Type Vinyl Siding,Wood Frame
New Construction false
Others
Senior Community No
Ownership Fee Simple
Acceptable Financing Cash, Conventional, Lease Purchase
Listing Terms Cash, Conventional, Lease Purchase
Special Listing Condition None
Read Less Info
Want to know what your home might be worth? Contact us for a FREE valuation!

Our team is ready to help you sell your home for the highest possible price ASAP

© 2025 My Florida Regional MLS DBA Stellar MLS. All Rights Reserved.
Bought with REALTY EXPERTS
GET MORE INFORMATION
Jeff Goris
Broker Associate - "Hablo Español" | License ID: BK3167053
Broker Associate - "Hablo Español" License ID: BK3167053

