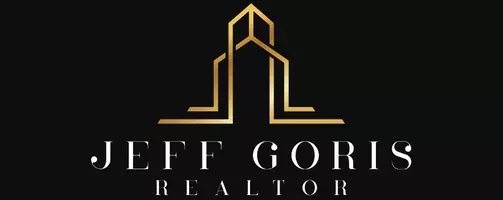OPEN HOUSE
Sat Aug 16, 11:00am - 1:00pm
UPDATED:
Key Details
Property Type Single Family Home
Sub Type Single Family Residence
Listing Status Active
Purchase Type For Sale
Square Footage 2,066 sqft
Price per Sqft $261
Subdivision Country Place Unit 5
MLS Listing ID TB8410623
Bedrooms 4
Full Baths 2
Half Baths 1
Construction Status Completed
HOA Fees $12/mo
HOA Y/N Yes
Annual Recurring Fee 150.0
Year Built 1980
Annual Tax Amount $8,027
Lot Size 8,276 Sqft
Acres 0.19
Lot Dimensions 75x110
Property Sub-Type Single Family Residence
Source Stellar MLS
Property Description
Outside, paradise awaits. A freshly resurfaced, screened-in pool, new pool pump, and repainted pool deck create the perfect year-round gathering space. Whether you're hosting pool parties or enjoying a peaceful evening under the stars. Beyond the screened enclosure, a fenced yard awaits a game of bocce ball or badminton.
Upstairs, three spacious guest rooms are perfect for guests, family, or a home office. There is a full guest bath on this floor as well. Your expansive primary suite offers vaulted ceilings, dual closets, and an updated en-suite bath with granite counters and dual vanities. It is a calming retreat with ample closet space and room to unwind.
Additional updates include a 2017 roof, a 2022 AC unit, and garage floor coating applied in 2021. The home conveys with furnishings: including beds, couches, a patio set, and more. Making it truly move-in ready!
With an oversized two-car garage, updated systems, and a location just minutes from parks, top-rated schools, and everyday conveniences, this home is a rare blend of style, comfort, and connection. Plus with no flood damage from last year's storm season, this home offers peace of mind and lasting value.
You will have easy access to Dale Mabry, the Veterans Expressway, parks, trails, and all the shopping and dining Northdale and Carrollwood has to offer. Whether you're commuting to the office or working remotely, this is a home designed for balance: comfortable, elegant, and surrounded by a community that feels like home the moment you arrive. Most furniture is included with the sale, ask for a list of items that don't convey with the home.
Make your appointment today so that you an move into your Northdale dream home tomorrow!
Location
State FL
County Hillsborough
Community Country Place Unit 5
Area 33624 - Tampa / Northdale
Zoning PD
Rooms
Other Rooms Inside Utility
Interior
Interior Features Built-in Features, Ceiling Fans(s), High Ceilings, Kitchen/Family Room Combo, Open Floorplan, PrimaryBedroom Upstairs, Solid Surface Counters, Solid Wood Cabinets, Stone Counters, Thermostat, Vaulted Ceiling(s), Window Treatments
Heating Central, Electric
Cooling Central Air
Flooring Laminate, Tile
Fireplaces Type Living Room, Wood Burning
Furnishings Furnished
Fireplace true
Appliance Dishwasher, Dryer, Microwave, Range, Refrigerator, Washer
Laundry Laundry Room
Exterior
Exterior Feature Lighting, Private Mailbox, Rain Gutters, Sidewalk, Sliding Doors, Storage
Parking Features Driveway, Garage Door Opener, Oversized, Workshop in Garage
Garage Spaces 2.0
Fence Fenced
Pool Deck, Gunite, In Ground, Pool Sweep, Screen Enclosure
Utilities Available BB/HS Internet Available, Cable Available, Electricity Connected, Public, Sewer Connected, Water Connected
Roof Type Shingle
Porch Front Porch, Patio, Screened
Attached Garage true
Garage true
Private Pool Yes
Building
Lot Description In County, Landscaped, Near Golf Course, Near Public Transit, Sidewalk, Paved
Story 2
Entry Level Two
Foundation Slab
Lot Size Range 0 to less than 1/4
Sewer Public Sewer
Water Public
Architectural Style Contemporary
Structure Type Block,Stucco,Vinyl Siding
New Construction false
Construction Status Completed
Schools
Elementary Schools Northwest-Hb
Middle Schools Hill-Hb
High Schools Sickles-Hb
Others
Pets Allowed Yes
Senior Community No
Ownership Fee Simple
Monthly Total Fees $12
Acceptable Financing Cash, Conventional, FHA, VA Loan
Membership Fee Required Required
Listing Terms Cash, Conventional, FHA, VA Loan
Special Listing Condition None

GET MORE INFORMATION
Jeff Goris
Broker Associate - "Hablo Español" | License ID: BK3167053
Broker Associate - "Hablo Español" License ID: BK3167053



