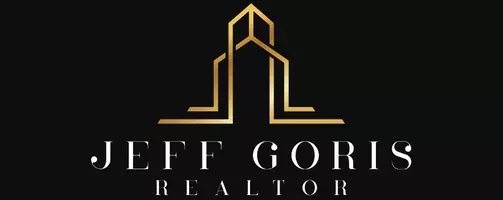UPDATED:
Key Details
Property Type Single Family Home
Sub Type Single Family Residence
Listing Status Active
Purchase Type For Rent
Square Footage 2,480 sqft
Subdivision Loma Linda Ph 03
MLS Listing ID O6321412
Bedrooms 4
Full Baths 3
HOA Y/N No
Year Built 2023
Lot Size 0.550 Acres
Acres 0.55
Property Sub-Type Single Family Residence
Source Stellar MLS
Property Description
Perfectly situated near DISNEY and other major theme parks and attractions, you'll enjoy quick access to shopping, restaurants, Orlando International Airport, as well as I-4, Hwy 429, Hwy 27, Hwy 417, and more.
This inviting residence features a covered front porch with elegant decorative stone accents, setting a warm and welcoming tone. Step inside to an open-concept layout filled with natural light, durable ceramic tile in the main living areas, and cozy carpeting in the bedrooms.
The fully equipped kitchen boasts quartz countertops, a ventilation hood, double oven, and a bright dining area—ideal for both daily living and entertaining. The spacious living room showcases soaring tray ceilings and oversized sliding glass doors that lead to a screened-in lanai with a BBQ grill and tranquil nature views with no rear neighbors, offering enhanced privacy and peaceful outdoor enjoyment.
The primary suite includes a well-appointed bathroom with dual vanities, a walk-in shower, and two spacious walk-in closets. Two additional bedrooms share a full bath, while the fourth bedroom features its own private en-suite, perfect for guests or family members.
Additional features include a partially fenced backyard, an extra-large driveway, and an in-unit washer and dryer.
This rental is available as a vacation or seasonal stay, on a flexible month-to-month basis or for terms up to six months. ELECTRICITY, WATER, HIGH-SPEED INTERNET, TV, AND LANDSCAPING SERVICES ARE ALL INCLUDED IN THE RENT.
Location
State FL
County Polk
Community Loma Linda Ph 03
Area 33837 - Davenport
Interior
Interior Features Built-in Features, Ceiling Fans(s), Eat-in Kitchen, High Ceilings, Living Room/Dining Room Combo, Open Floorplan, Primary Bedroom Main Floor, Smart Home, Solid Wood Cabinets, Split Bedroom, Stone Counters, Tray Ceiling(s), Walk-In Closet(s), Window Treatments
Heating Central, Electric
Cooling Central Air
Flooring Carpet, Ceramic Tile
Furnishings Furnished
Fireplace false
Appliance Built-In Oven, Convection Oven, Dishwasher, Disposal, Dryer, Electric Water Heater, Exhaust Fan, Microwave, Range Hood, Refrigerator, Solar Hot Water, Washer
Laundry Electric Dryer Hookup, Laundry Room, Washer Hookup
Exterior
Exterior Feature Lighting, Outdoor Grill, Private Mailbox, Rain Gutters, Sliding Doors
Fence Partial
Community Features Street Lights
Utilities Available Cable Available, Electricity Available, Public, Sewer Available, Sprinkler Well, Water Available
View Trees/Woods
Porch Covered, Front Porch, Porch, Rear Porch, Screened
Garage false
Private Pool No
Building
Lot Description In County, Landscaped
Entry Level One
Sewer Septic Tank
Water Public
New Construction false
Others
Pets Allowed No
Senior Community No
Virtual Tour https://vimeo.com/1096112581?share=copy#t=107.157

GET MORE INFORMATION
Jeff Goris
Broker Associate - "Hablo Español" | License ID: BK3167053
Broker Associate - "Hablo Español" License ID: BK3167053



