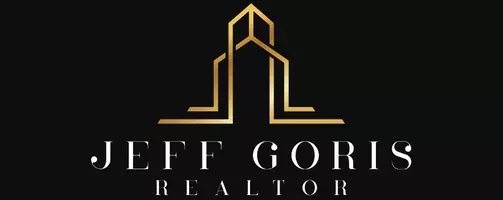UPDATED:
Key Details
Property Type Single Family Home
Sub Type Single Family Residence
Listing Status Active
Purchase Type For Sale
Square Footage 2,055 sqft
Price per Sqft $182
Subdivision Ocala Waterway Estate
MLS Listing ID OM704017
Bedrooms 3
Full Baths 2
HOA Y/N No
Year Built 2004
Annual Tax Amount $2,170
Lot Size 0.460 Acres
Acres 0.46
Property Sub-Type Single Family Residence
Source Stellar MLS
Property Description
Versatile 3-Bedroom Home on Nearly Half an Acre – No HOA – Great for Hobbies, Home Business, or In-Laws
Welcome to Ocala Waterway Estates! This spacious 3-bedroom, 2-bath home is perfectly situated on a .46-acre lot on a quiet cul-de-sac and is surrounded by vinyl privacy fencing—ideal for pet lovers, hobbyists, and anyone seeking flexible living space without the constraints of an HOA.
Inside, you'll find a thoughtful layout with a formal living room, a cozy family room, and a bonus room that can function as a remote office, craft room, or potential 4th bedroom. The kitchen opens to a large, A/C-cooled living area—perfect for entertaining or multi-purpose use—with direct access to the backyard.
Two Of the bedrooms feature private access to a screened porch, making this a great setup for an in-law suite or multi-generational living. Enjoy your morning coffee or evening breeze from two private screened porches designed for relaxation and privacy.
In the backyard, you'll find a screened exterior block building complete with plumbing and electricity—ready to be transformed into a workshop, hobby studio, guest suite, or home business space. Front and back irrigation systems keep the yard lush and green year-round.
This home truly has endless possibilities for customization, creativity, and comfortable living.
Schedule your private showing today and explore the potential!
Location
State FL
County Marion
Community Ocala Waterway Estate
Area 34476 - Ocala
Zoning R1
Interior
Interior Features Ceiling Fans(s), Living Room/Dining Room Combo, Primary Bedroom Main Floor
Heating Electric
Cooling Central Air
Flooring Carpet
Fireplace false
Appliance Dryer, Washer
Laundry Laundry Room
Exterior
Exterior Feature Outdoor Kitchen
Garage Spaces 2.0
Utilities Available Electricity Available, Water Available
Roof Type Shingle
Attached Garage true
Garage true
Private Pool No
Building
Entry Level One
Foundation Slab
Lot Size Range 1/4 to less than 1/2
Sewer Septic Tank
Water Public
Structure Type Stucco
New Construction false
Schools
Elementary Schools Hammett Bowen Jr. Elementary
Middle Schools Liberty Middle School
High Schools West Port High School
Others
Senior Community No
Ownership Fee Simple
Acceptable Financing Cash, Conventional, FHA, VA Loan
Listing Terms Cash, Conventional, FHA, VA Loan
Special Listing Condition None
Virtual Tour https://www.propertypanorama.com/instaview/stellar/OM704017

GET MORE INFORMATION
Jeff Goris
Broker Associate - "Hablo Español" | License ID: BK3167053
Broker Associate - "Hablo Español" License ID: BK3167053



