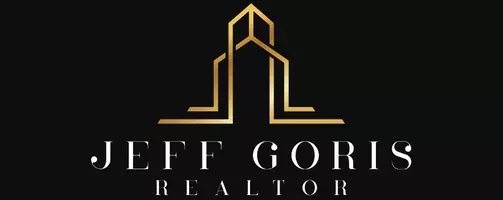UPDATED:
Key Details
Property Type Single Family Home
Sub Type Single Family Residence
Listing Status Active
Purchase Type For Sale
Square Footage 2,050 sqft
Price per Sqft $234
Subdivision Town'N Country Park Unit No 41
MLS Listing ID W7874534
Bedrooms 5
Full Baths 2
HOA Y/N No
Originating Board Stellar MLS
Year Built 1971
Annual Tax Amount $1,942
Lot Size 8,712 Sqft
Acres 0.2
Property Sub-Type Single Family Residence
Property Description
Step into a beautifully designed interior featuring brand-new luxury vinyl plank flooring, classic plantation shutters, and custom architectural touches that elevate the home's character. The main living area offers warmth and comfort, complete with decorative ceiling molding, track lighting, and a cozy faux fireplace backdrop that anchors the room in style.
The remodeled kitchen boasts granite countertops, shaker cabinets, and a full suite of appliances. Classic terracotta-style tile flooring adds warmth and texture, flowing seamlessly into a spacious dining area adorned with a beautiful chandelier and detailed millwork perfect for hosting gatherings or enjoying family meals.
The home's split floor plan includes a spacious primary suite, four additional bedrooms, and two full bathrooms, all designed for privacy and flexibility ideal for multi-generational living, guests, or home office needs.
Step outside to a fully fenced backyard offering room to garden, entertain, or simply relax in the Florida sunshine. A 2018 roof provides peace of mind, while the location places you just minutes from schools, dining, shopping, and major highways for easy commuting throughout the Tampa Bay area.
Don't miss this rare opportunity to own a spacious, updated home in a prime location—with no HOA and timeless style throughout. Schedule your private showing today!
Location
State FL
County Hillsborough
Community Town'N Country Park Unit No 41
Area 33615 - Tampa / Town And Country
Zoning RSC-6
Interior
Interior Features Ceiling Fans(s)
Heating Central
Cooling Wall/Window Unit(s)
Flooring Luxury Vinyl, Tile
Fireplace false
Appliance Dishwasher, Dryer, Microwave, Range, Refrigerator, Washer
Laundry Inside
Exterior
Exterior Feature French Doors, Lighting, Private Mailbox, Sidewalk
Garage Spaces 2.0
Utilities Available BB/HS Internet Available, Cable Available, Electricity Available, Sewer Available, Water Available
Roof Type Shingle
Attached Garage true
Garage true
Private Pool No
Building
Entry Level One
Foundation Slab
Lot Size Range 0 to less than 1/4
Sewer Public Sewer
Water Public
Structure Type Block,Concrete
New Construction false
Others
Senior Community No
Ownership Co-op
Acceptable Financing Cash, Conventional, FHA, VA Loan
Listing Terms Cash, Conventional, FHA, VA Loan
Special Listing Condition None
Virtual Tour https://www.propertypanorama.com/instaview/stellar/W7874534

GET MORE INFORMATION
Jeff Goris
Broker Associate - "Hablo Español" | License ID: BK3167053
Broker Associate - "Hablo Español" License ID: BK3167053



