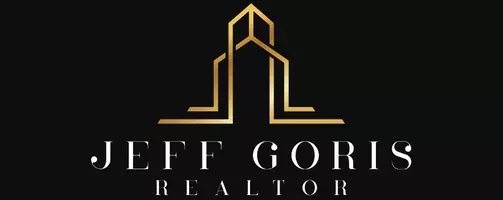UPDATED:
Key Details
Sold Price $495,000
Property Type Single Family Home
Sub Type Single Family Residence
Listing Status Sold
Purchase Type For Sale
Square Footage 2,056 sqft
Price per Sqft $240
Subdivision Oakland Trls Ph 1
MLS Listing ID S5083544
Sold Date 06/20/23
Bedrooms 3
Full Baths 2
Half Baths 1
HOA Fees $103/qua
HOA Y/N Yes
Annual Recurring Fee 1240.0
Year Built 2018
Annual Tax Amount $4,391
Lot Size 3,920 Sqft
Acres 0.09
Property Sub-Type Single Family Residence
Source Stellar MLS
Property Description
As you enter the home you will be greeted with an inviting cozy space with a beautiful modern kitchen, perfect for entertaining family and friends. Stunning wood shutters throughout this home add an elegant touch and give you privacy while allowing natural light to pour into every room! The oversized and versatile upstairs family room loft is a dream come true. Whether you're looking for a large area to entertain friends, or need an extra space for home offices or hobbies, this room has it all.
You'll love spending time outdoors on the front porch with views of a huge green space perfect for walks with the dog or playing safely with love ones. Plus, you have direct access to West Orange Bike Trail, so you can easily walk or ride your bike to Downtown Winter Garden or Oakland! And don't forget about all the great community amenities like pool, dog park and playground nearby!
Don't miss out on the opportunity to make this beautiful home your own. Schedule a showing today and see all that Oakland Trails has to offer!
Location
State FL
County Orange
Community Oakland Trls Ph 1
Area 34787 - Winter Garden/Oakland
Zoning PUD
Interior
Interior Features Master Bedroom Upstairs, Solid Surface Counters, Thermostat, Walk-In Closet(s)
Heating Central, Electric
Cooling Central Air
Flooring Carpet, Tile, Vinyl
Furnishings Unfurnished
Fireplace false
Appliance Dishwasher, Disposal, Dryer, Microwave, Refrigerator, Washer
Laundry Laundry Room, Upper Level
Exterior
Exterior Feature Irrigation System
Parking Features Garage Faces Rear
Garage Spaces 2.0
Community Features Deed Restrictions, Irrigation-Reclaimed Water, Playground, Pool, Sidewalks
Utilities Available BB/HS Internet Available, Cable Available, Electricity Available, Phone Available, Sewer Connected, Street Lights, Water Available
Roof Type Tile
Porch Front Porch
Attached Garage true
Garage true
Private Pool No
Building
Entry Level Two
Foundation Slab
Lot Size Range 0 to less than 1/4
Builder Name Meritage Homes
Sewer Public Sewer
Water Public
Structure Type Block,Concrete,Stucco
New Construction false
Schools
Elementary Schools Tildenville Elem
Middle Schools Lakeview Middle
High Schools West Orange High
Others
Pets Allowed Yes
Senior Community No
Ownership Fee Simple
Monthly Total Fees $103
Acceptable Financing Cash, Conventional, FHA, VA Loan
Membership Fee Required Required
Listing Terms Cash, Conventional, FHA, VA Loan
Special Listing Condition None

Bought with Judson Osbon RE/MAX PRIME PROPERTIES
MARKET SNAPSHOT
- ?Sold Listings
- ?Average Sales Price
- ?Average Days on Market
AFFORDABILITY CALCULATOR
Quite affordable.
Get More Information

Jeff Goris
Broker Associate - "Hablo Español" | License ID: BK3167053
Broker Associate - "Hablo Español" License ID: BK3167053



